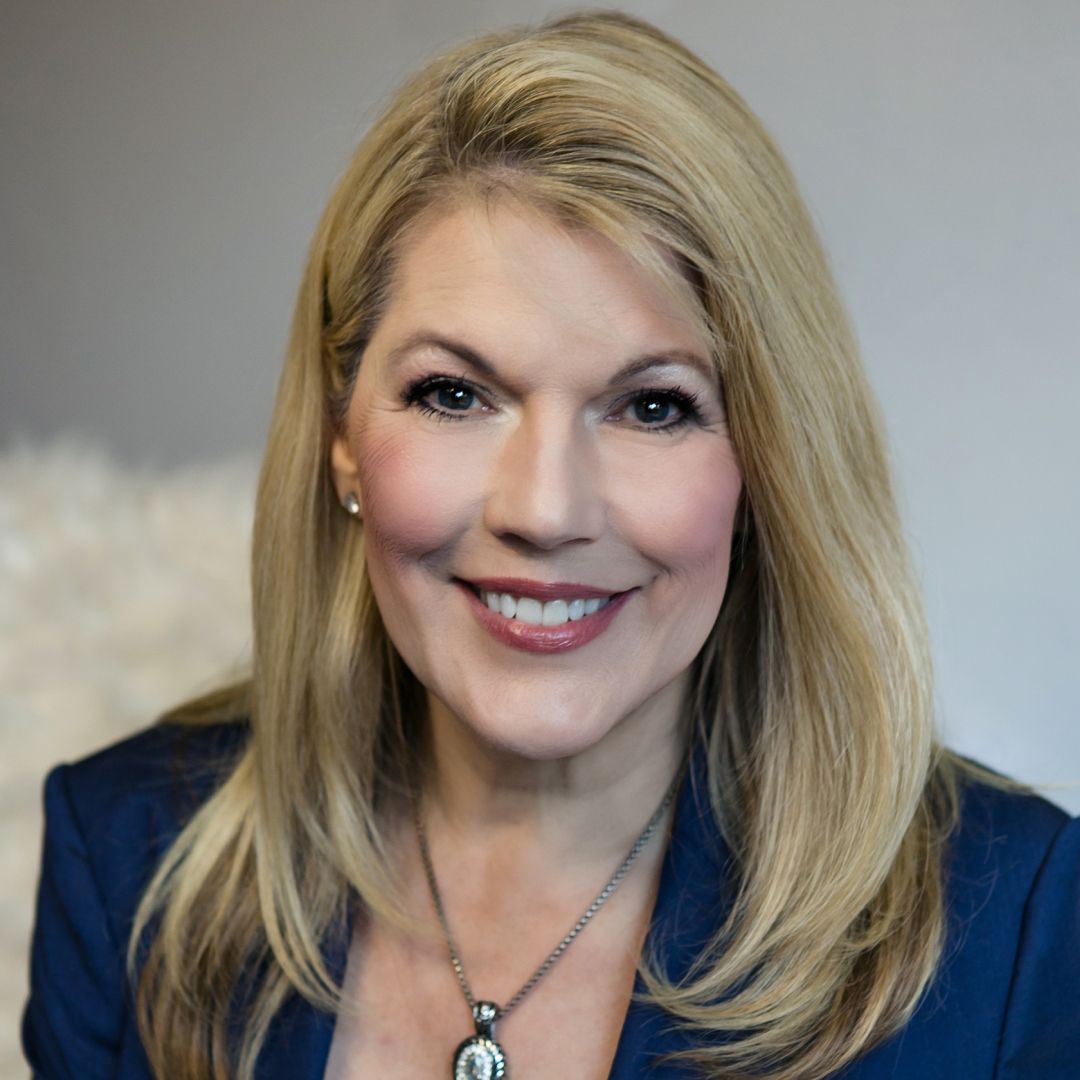1040 Pine St, Coronado CA 92118 | $11,500,000
Listing provided courtesy of Samantha O'Brien of eXp Realty of Southern California, Inc.. Last updated 2025-06-04 20:01:01.000000. Listing information © 2024 SANDICOR.
More Details

Listing provided courtesy of Samantha O'Brien of eXp Realty of Southern California, Inc.. Last updated 2025-06-04 20:01:01.000000. Listing information © 2024 SANDICOR.
