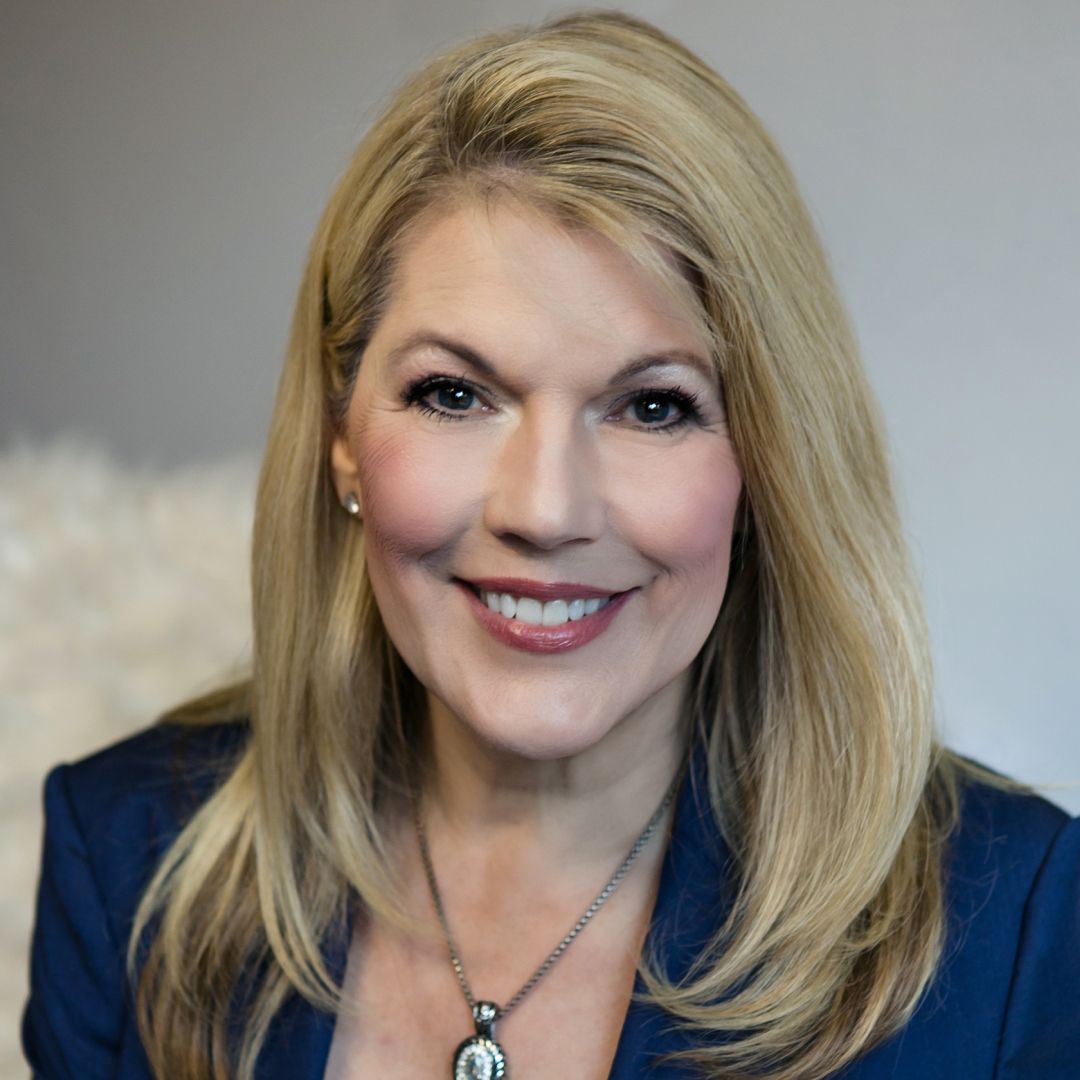3975 San Gregorio Way, San Diego CA 92130 | $2,199,000
Listing provided courtesy of Farryl Moore of Coldwell Banker Realty. Last updated 2025-05-20 20:01:58.000000. Listing information © 2024 SANDICOR.
More Details

Listing provided courtesy of Farryl Moore of Coldwell Banker Realty. Last updated 2025-05-20 20:01:58.000000. Listing information © 2024 SANDICOR.
