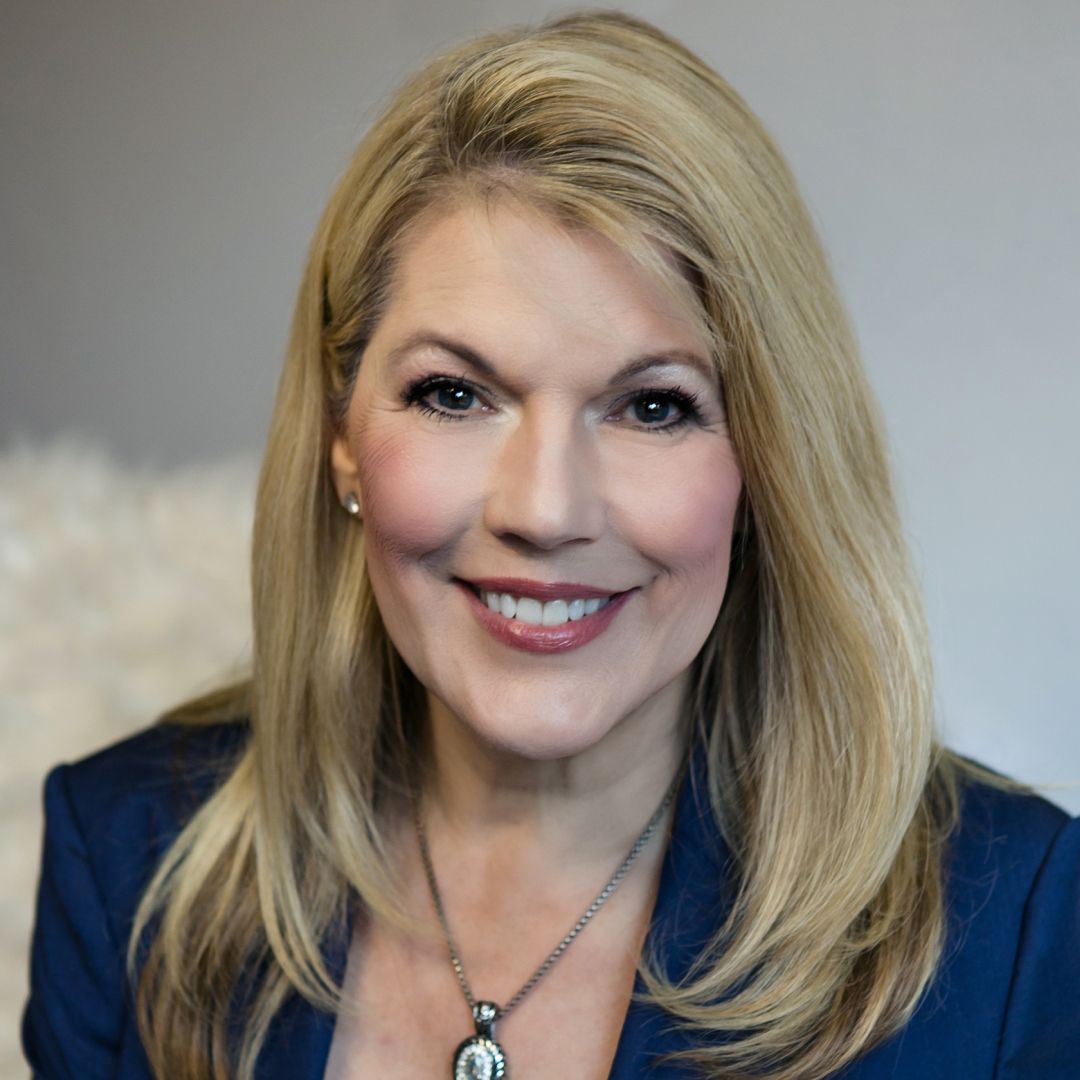LOCAL EXPERTISE. GLOBAL REACH.
As seen on Lifestyles San Diego TV Show

May 2019
Julie Feld - 619-417-3638
Learn what makes the Covenant of Rancho Santa Fe so special in this seven-minute segment for Lifestyles San Diego TV show! For more information on this gorgeous community, or other affluent areas of San Diego County, please feel free to call me!
April 2019
Julie Feld - 619-417-3638
Every home in the guard-gated community of Fairbanks Ranch is unique, and these two properties -- located side-by-side -- are no exception! BOTH enjoy truly..
August 31, 2019
Julie Feld - 619-417-3638
Learn more about the gated community of Santaluz, adjacent to Rancho Santa Fe in North County San Diego. You'll be amazed at the wonderful amenities available as part of the Santaluz Club!
August 21, 2019
Julie Feld - 619-417-3638
Is a Country Club lifestyle appealing to you? Then you won't want to miss this introduction to the gated community of The Crosby at Rancho Santa Fe, and to the beautiful Crosby Golf Club!
March 2019
Julie Feld - 619-417-3638
On this episode of Lifestyles San Diego, we explore the gated community of Fairbanks Ranch and tour a fabulous listing at 17664 Calle Mayor, listed at $4,895..
Jul 25, 2015
Julie Feld - 619-417-3638
One of THE preeminent guard-gated communities in Southern California, Fairbanks Ranch offers top-notch security, a clubhouse, a private lake with fishing and paddle-boating, five tennis courts, a private park with play equipment, sand volleyball and a half basketball court, a state-of the-art Equestrian Center, lovely walking trails, and access to great public schools! The neighborhood is home to celebrities and professional athletes, as well as hardworking professionals and captains of industry. If you'd like to live in this gorgeous community, call Realtor Julie Feld, at 619-417-3638.




